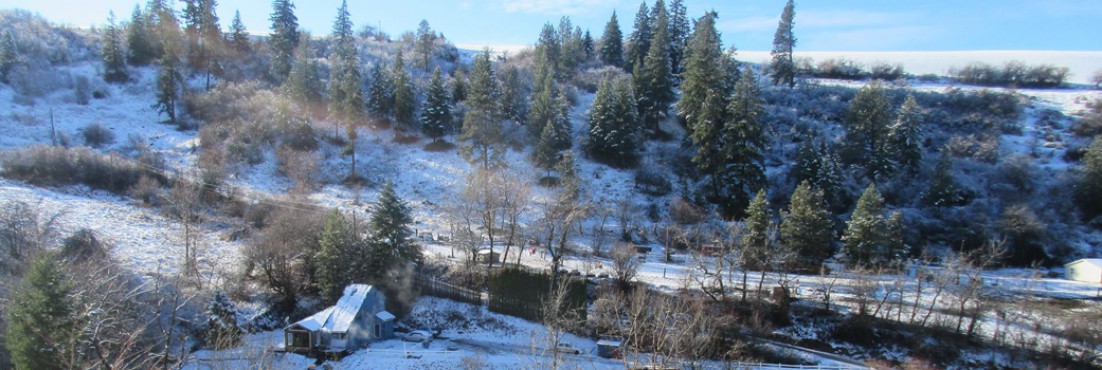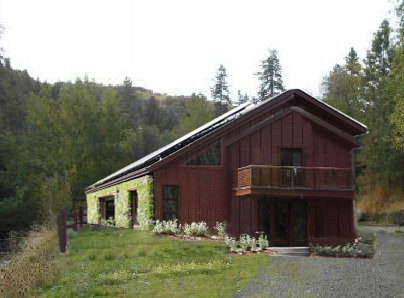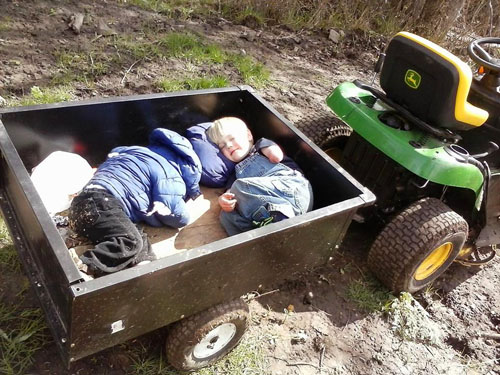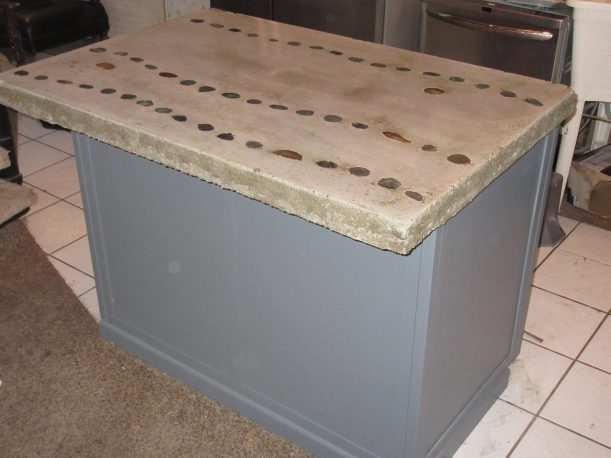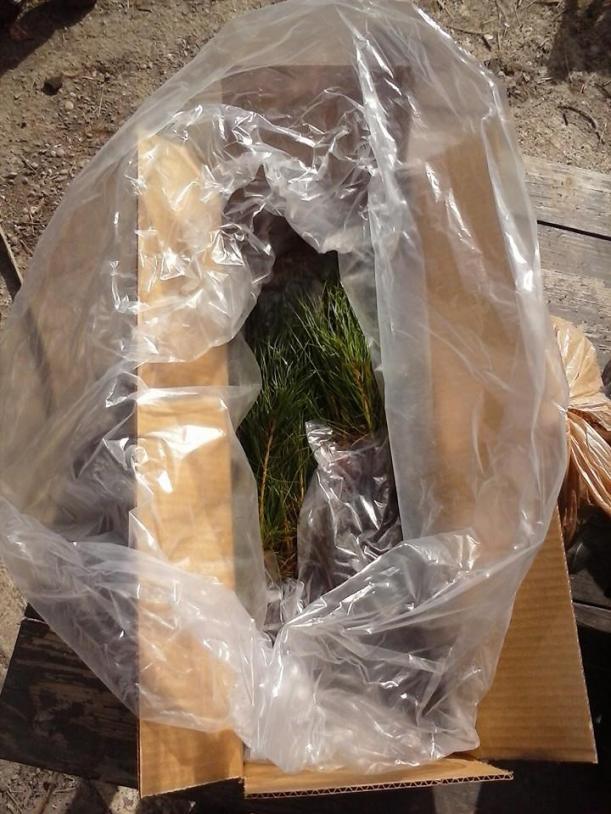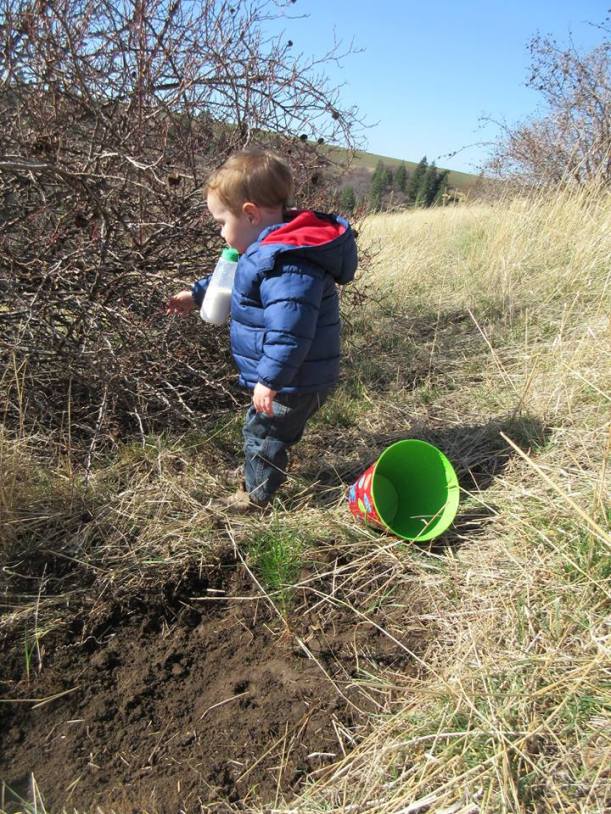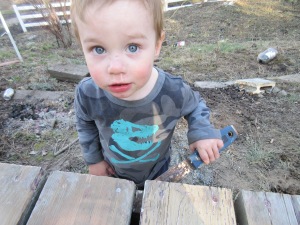Now that the cold weather is gone, we started ignoring all indoor projects and are focusing on projects outside. Since the front of the house is pretty much done and the giant garbage pile is gone, I thought it’s time to do something about the awkward path and lack of landscaping.
I completely lack any originality when it comes to landscaping, and if it was up to me I would just plant a few bushes in the front, throw some mulch down, lay new sod, and call it good. Kind of like our first house.
But since this is our “forever” house, I really thought it would be worth it to hire a landscape designer. Of course my husband thought it was a stupid idea and a waste of money. I didn’t care and did it anyway.
After some quick searching on the internet, I realized this service is not cheap. I’m talking $800+. As my landscape design dream was beginning to fade, I found http://upwork.com/. It’s a website where you can hire freelancers from all over the world. I simply posted a photo of my project with a short description and had almost 20 people “apply” for it within a few days. The cost varied from $50-$300.
It was definitely a little hard to select the right designer with so many interested in my little project. I looked at all their portfolios and some had some amazing work. But most of their projects were things like giant hotels or resort pools. I wasn’t confident they could design something for our little house in the mountains that I would like.
One designer stuck out because her portfolio impressed me with residential landscape projects. So I decided to give it a shot. The process was so simple. I simply provided measurements, photos of the front yard, and photos of landscaping I like. I wanted the colors to be a variety of greens and purple.
The designer did a fantastic job! There is no way I would come up with this on my own. And the best part? It only cost me $110. Seriously, if your landscaping is in need of a little help, get in touch with her! You can find her here: https://www.upwork.com/freelancers/~010407c1a6c547c5eb
As much as I’d love to start tearing out the yard on my next day off, I have to hold off until we get some estimates for the septic expansion. The front yard will have to be dug up when that work begins, so if we’re going to do that soon I have to wait on my nice new landscaping. But if we’re not getting to that for a couple years, I’m going for it and will just fix whatever get torn out. But at least I have a design plan to forward to!
